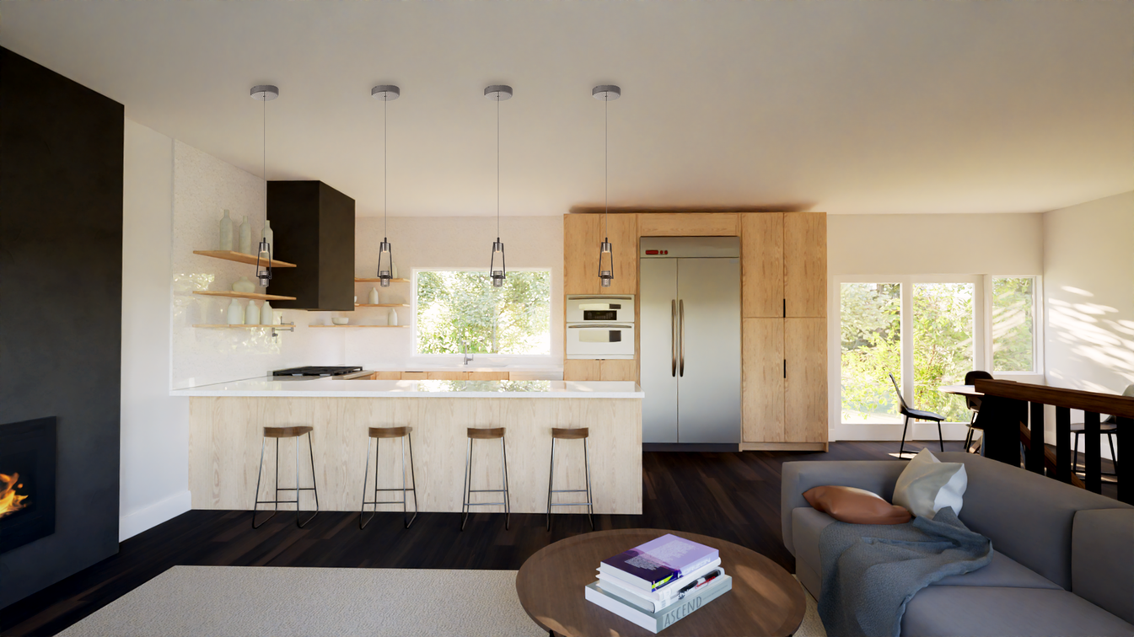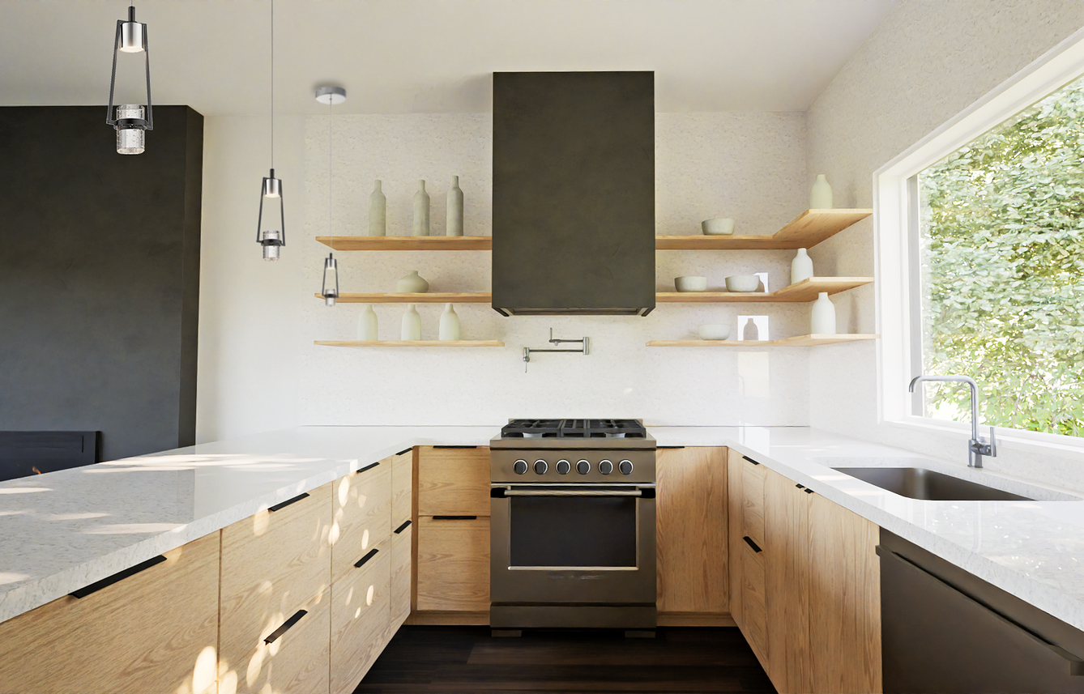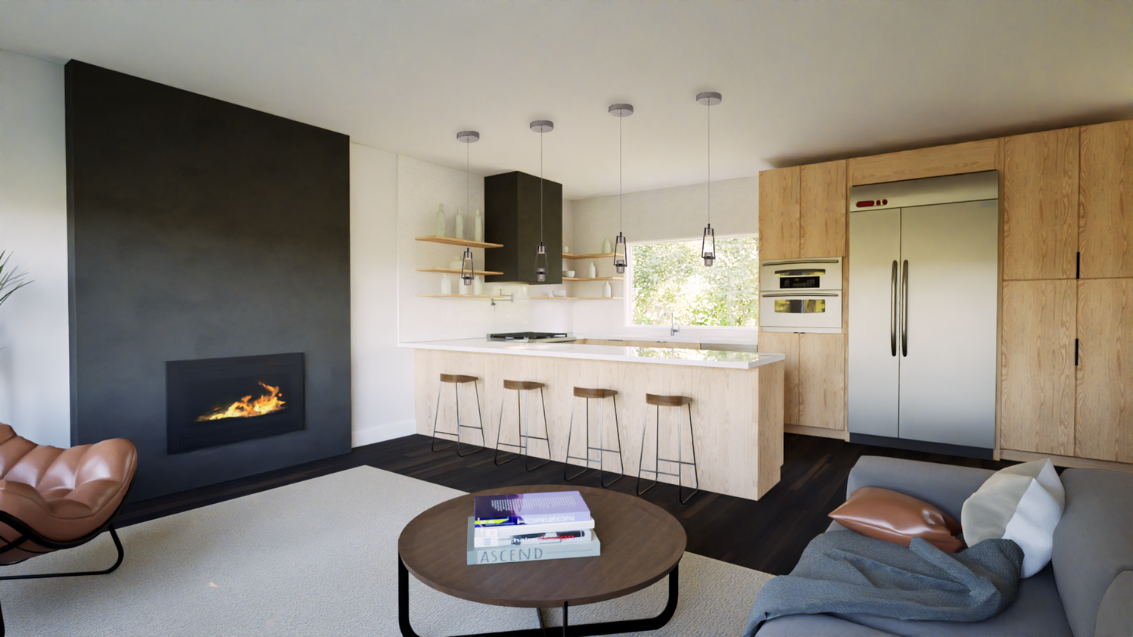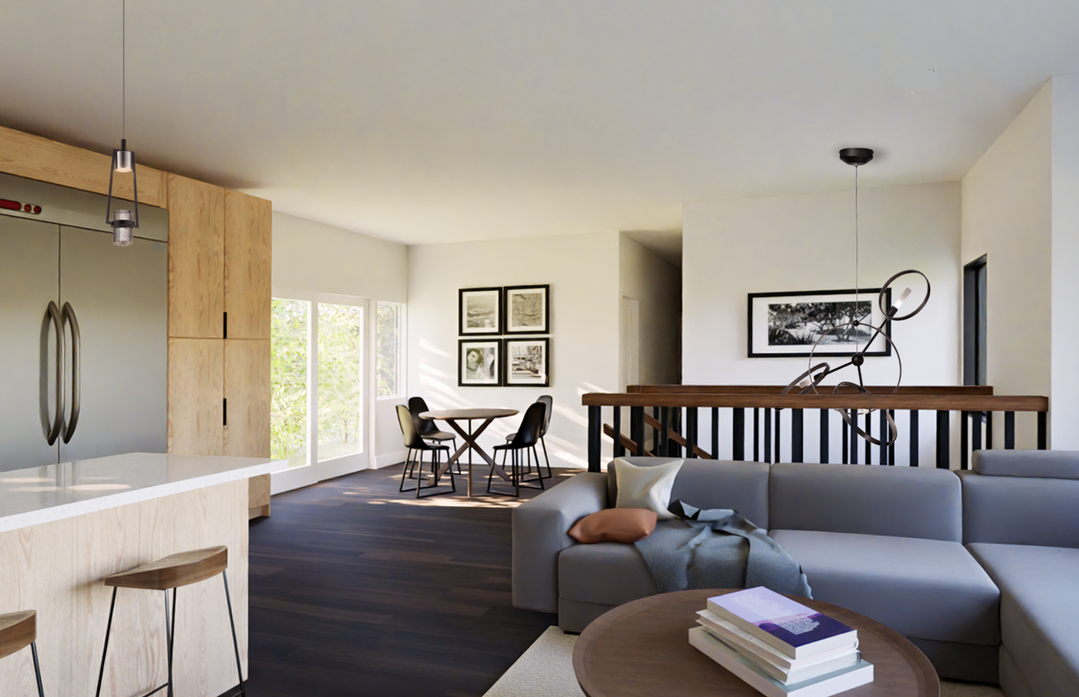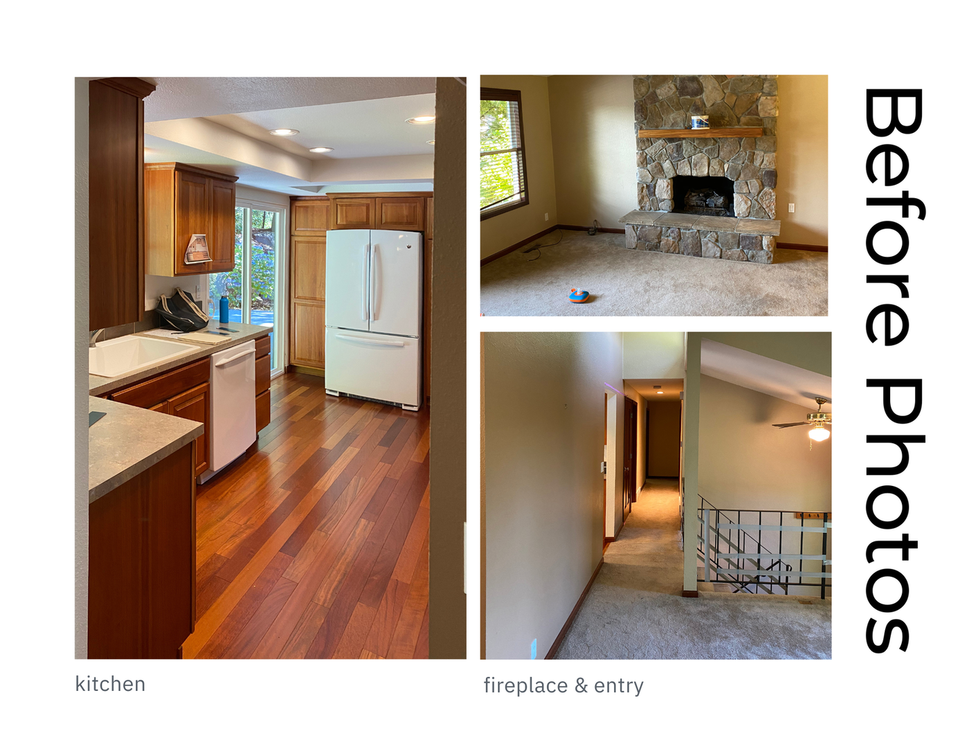Bellevue Industrial Modern
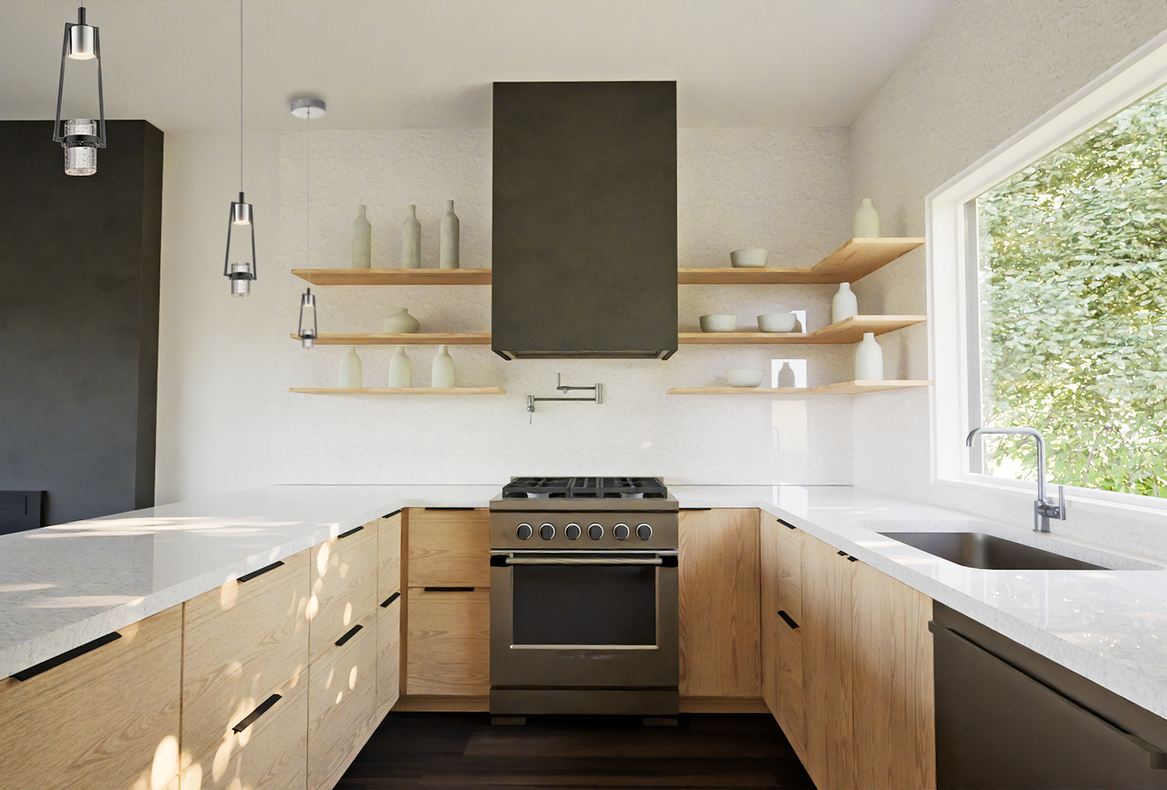
Scope: We opened up the main floor of this split-level & relocated the kitchen to create more fluid space for living & entertaining. Where the kitchen once was, the clients now have a dining nook with glass sliders out to their back yard. The entry also got an upgrade, with new railings & a feature light fixture. The old carpeting was replaced with dark hardwood flooring throughout.
Programming: The main goals for this project were to create an open plan living space, and customize it to our client's industrial modern taste. Relocating the kitchen & removing the enclosing wall allowed for additional natural light (which is always a premium in the Pacific Northwest!).
Style: We blended textural materials like rustic wood cabinets and the dark porcelain panels with clean modern lines to create an elevated industrial feel for the home. What had been a boxy 70's split level with dated traditional cabinetry & a fireplace fitting for a log cabin became an elevated living space in line with our client's taste & lifestyle.
