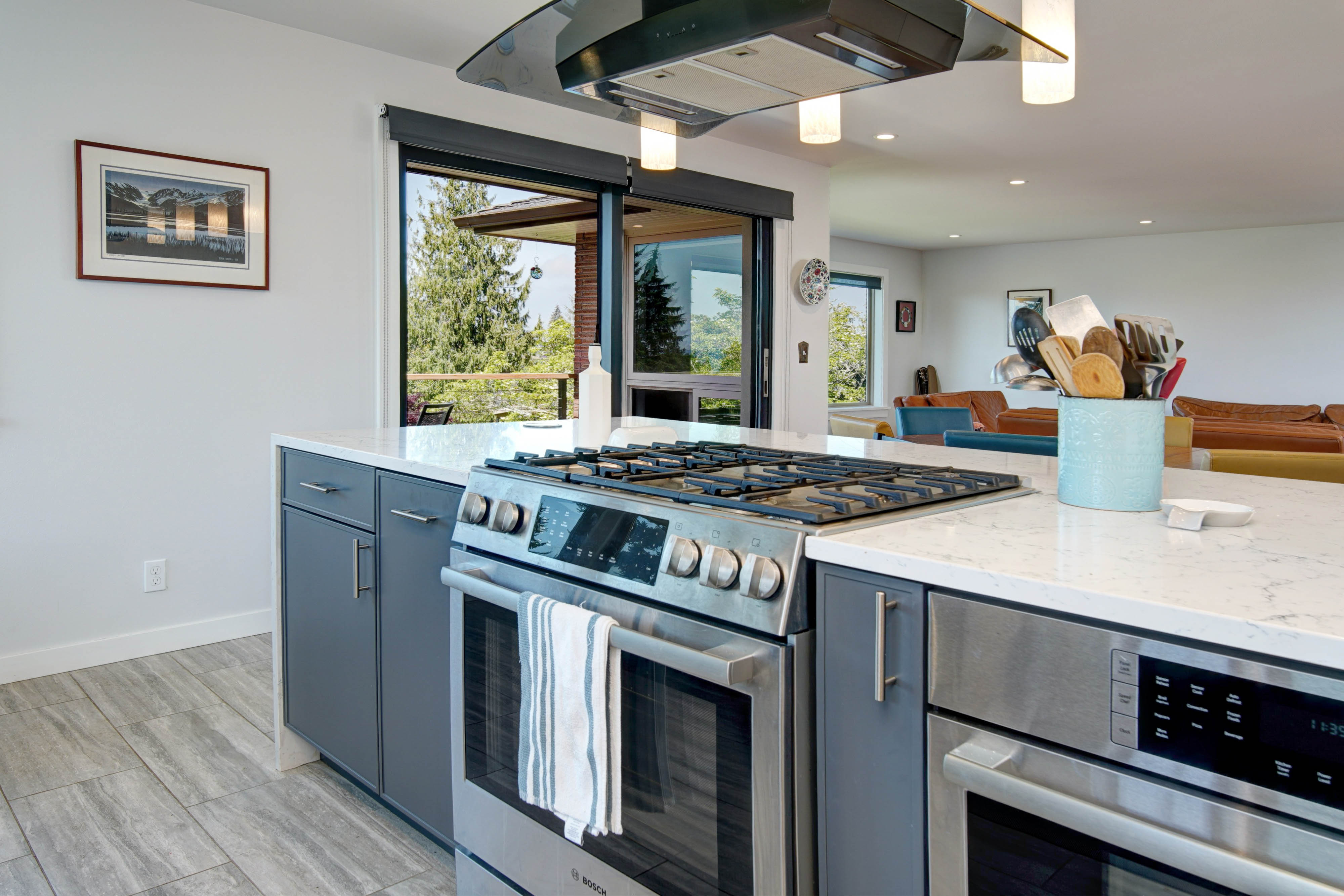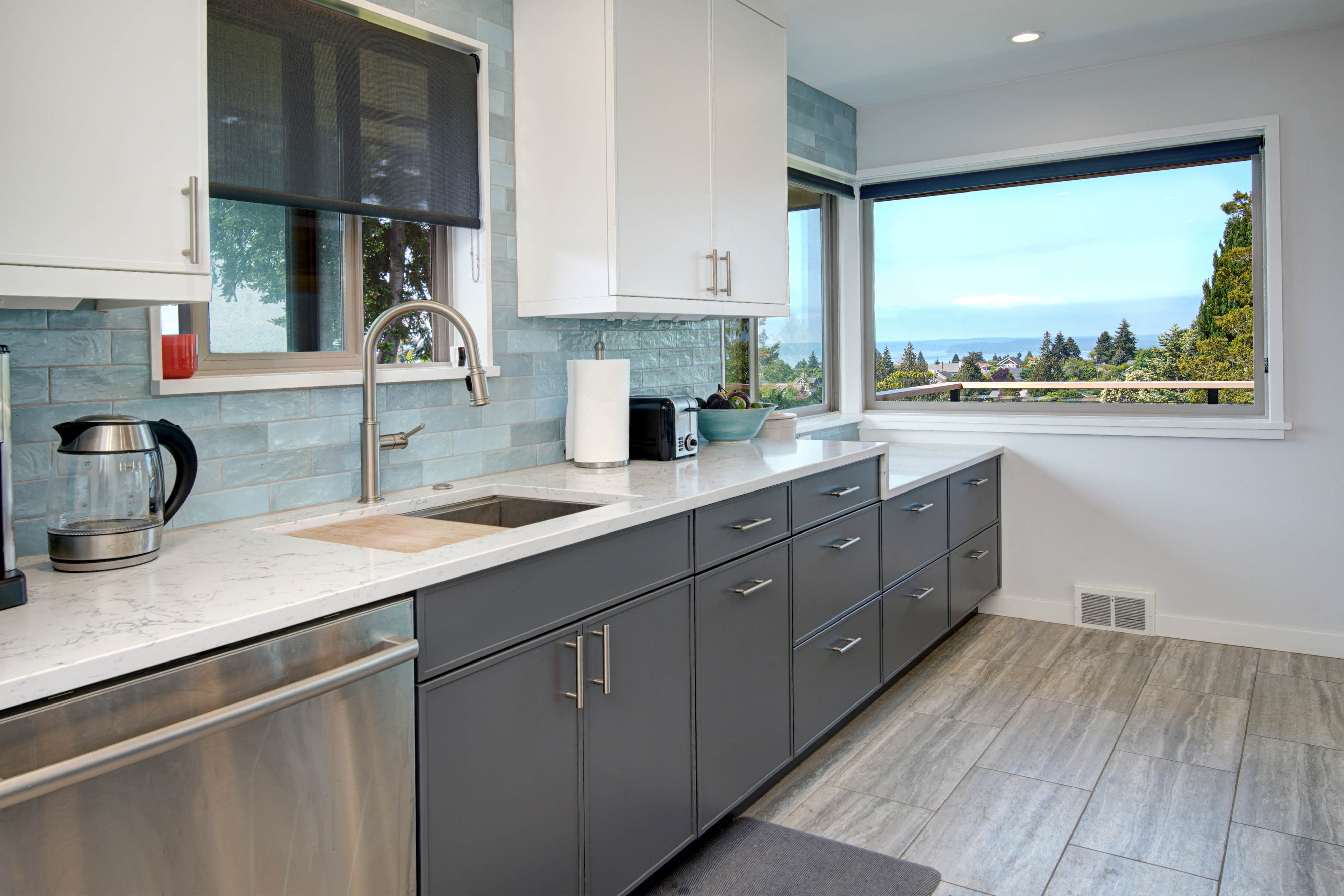Matthews Beach Remodel

Scope: This remodel included creating a new open plan kitchen / dining area, allocating additional square footage to cabinetry storage, and adding a deck with sliders off the dining area. The windows, doors & floor surfaces throughout the home got an upgrade to compliment the new kitchen.
Programming: The critical points for these clients were to create more functional space for entertaining & hosting family, as well as capitalizing on the stunning Lake Washington views by adding outdoor entertainment space. Replacing one of the kitchen walls with a peninsula added seating space and improved the flow between the kitchen & dining/living areas.
Style: Not all couples share the same style; this project invited an exploration of modern & traditional, negotiating the details to create a space both partners were excited about. The cabinetry is a modern take on the shaker style while textured ceramic tiles add a touch of rustic, handmade flavor.
