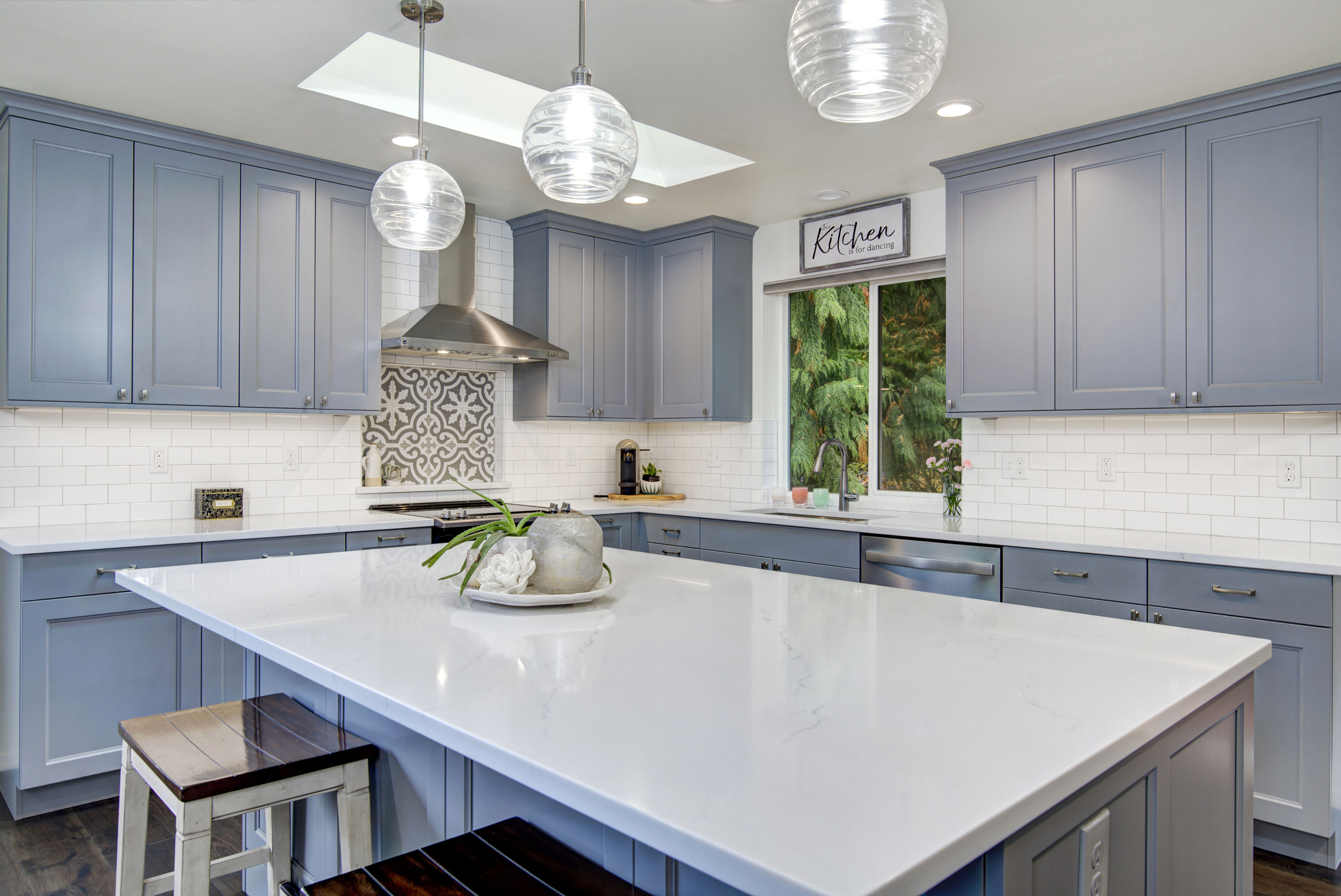Mountlake Terrace Transitional

Scope: We removed one wall to open up the space, then added an island & a built-in pantry wall. This dated kitchen also got a much needed upgrade with all new appliances & finishes.
Programming: This growing family needed island seating for casual meals and homework as well as additional storage space. The clients also wanted to capture the natural light & create an open kitchen / dining concept, which we achieved by removing one of the walls. By adding a built-in pantry, we not only made up for the cabinetry space that was lost in removing the wall but gained additional functional storage.
Style: The client’s style was clean & transitional, with lots of fresh, light neutrals. We opted for gray cabinets to add a bit of contrast, and decorative tile over the range for a fun accent. The clients found (and fell in love with) the pendant lights, so we incorporated those over the island.